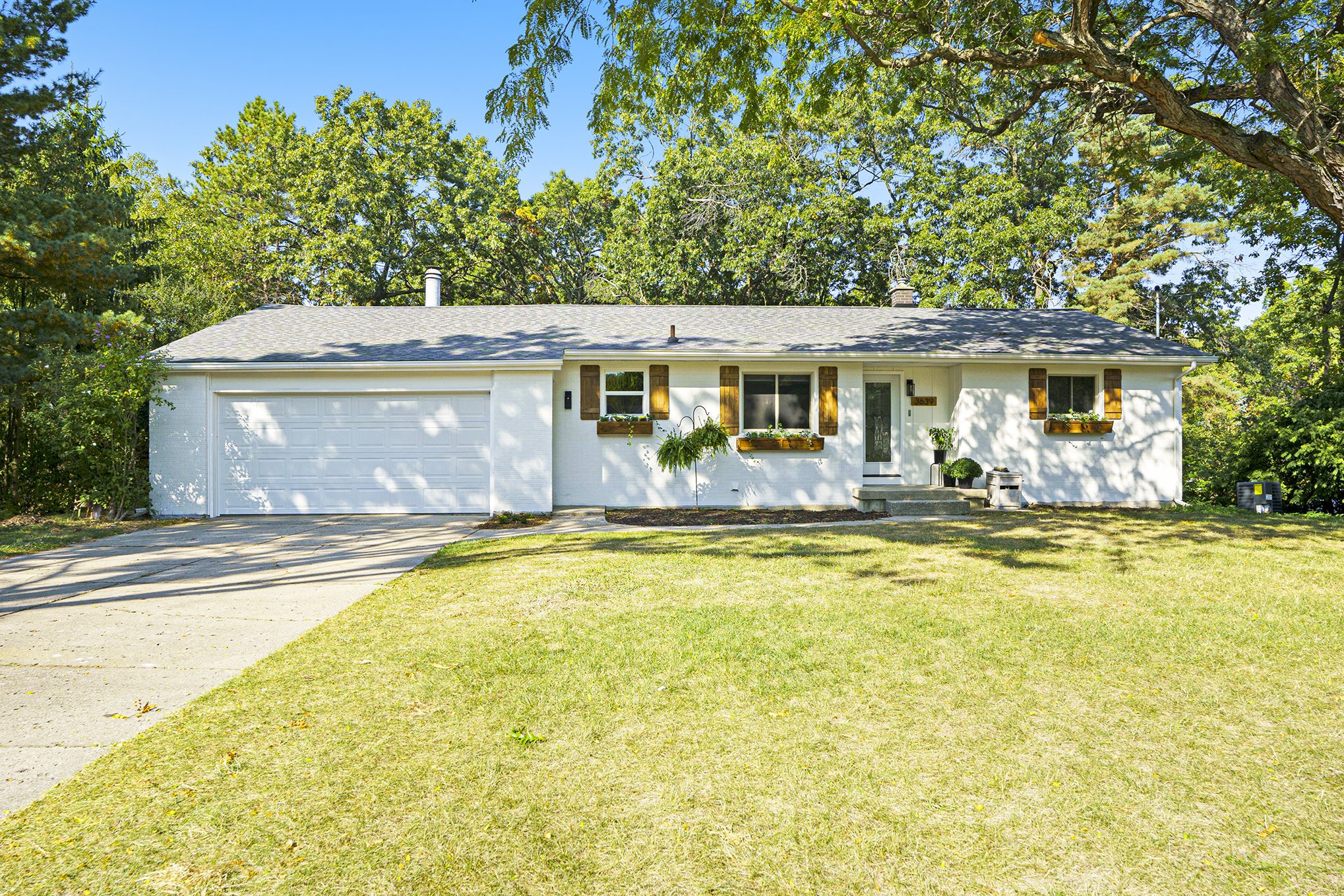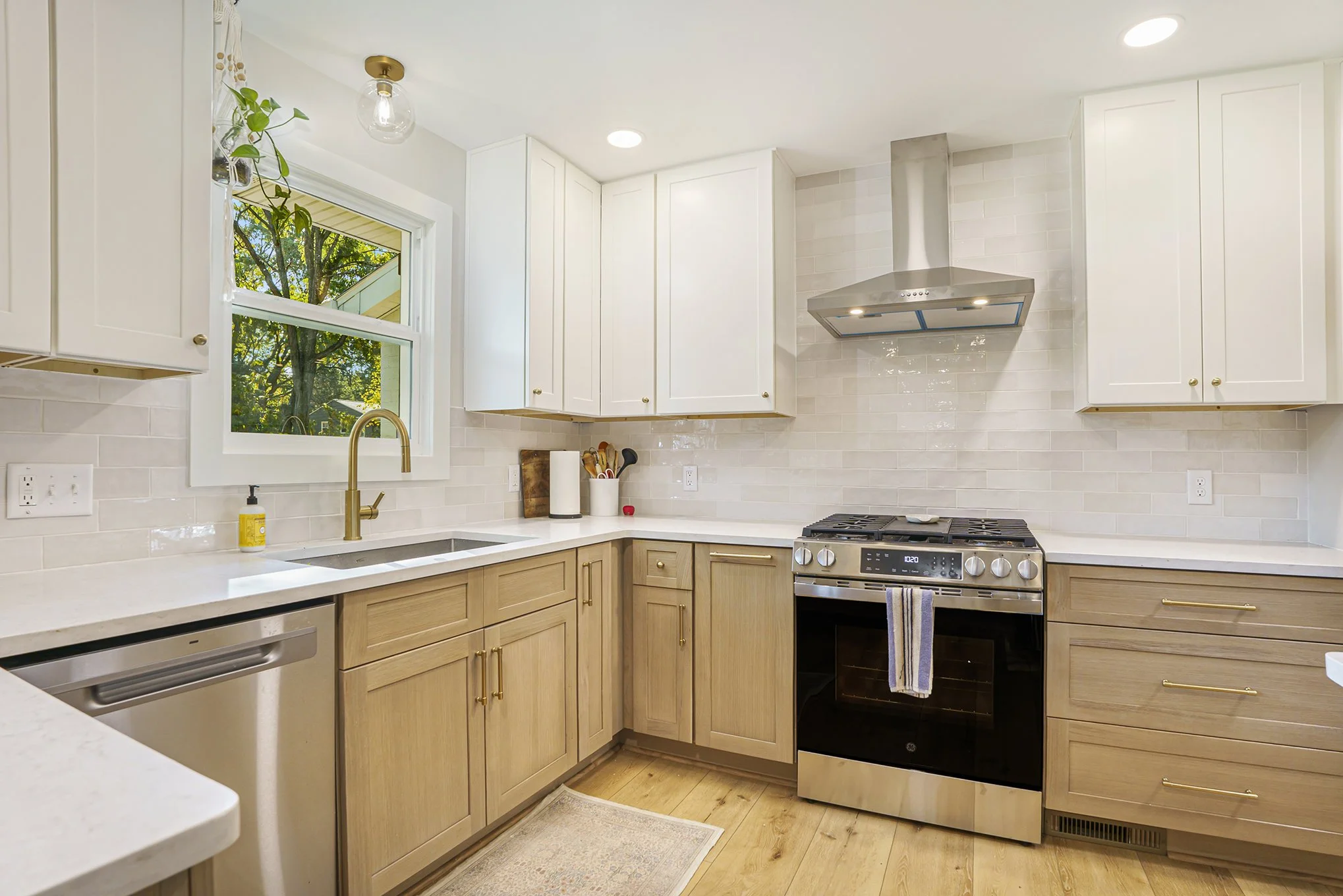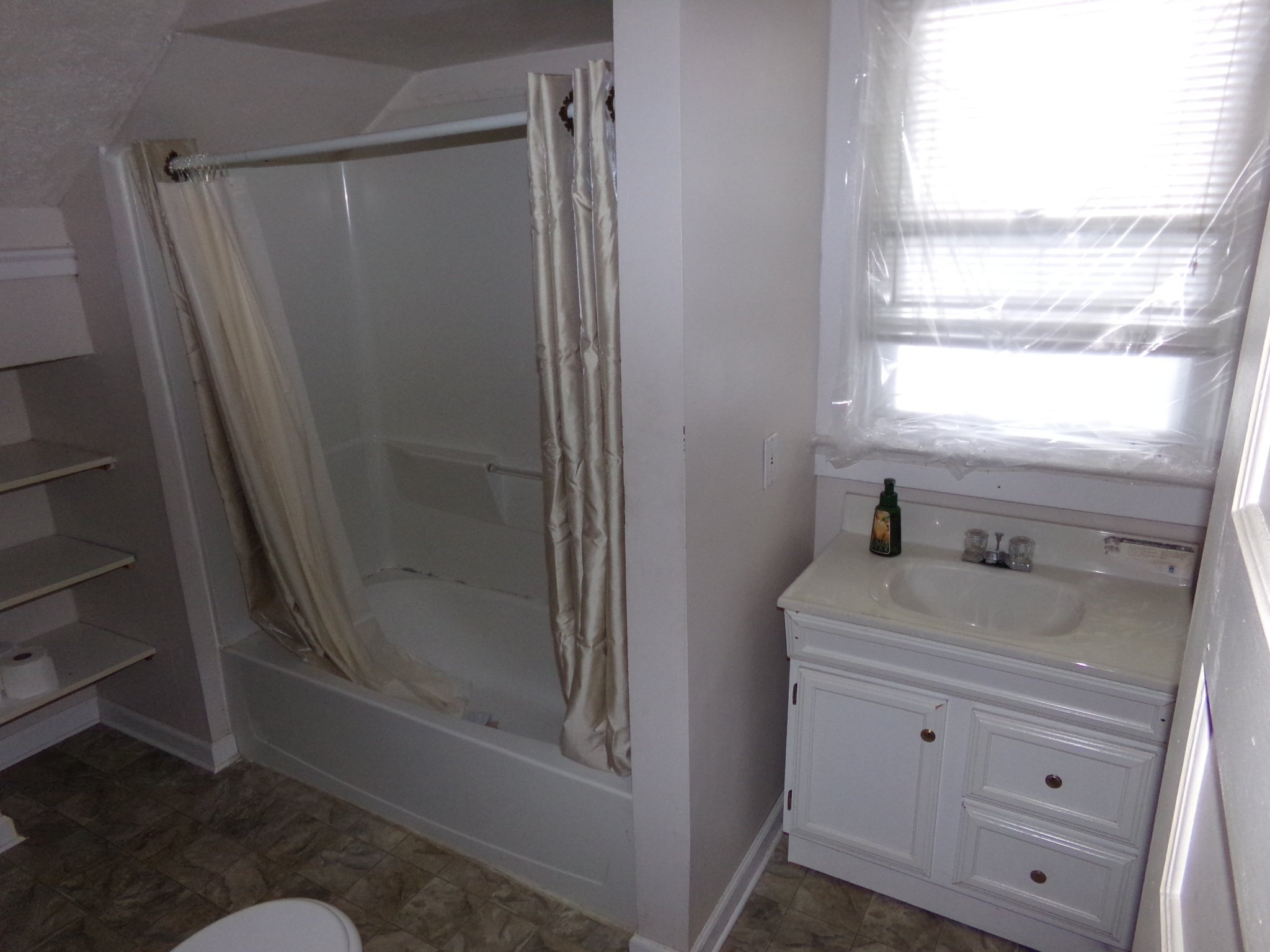
DESIGN
3639 Jasmine
BEFORE AND AFTER
We just finished our most recent flip in September 2025. This one was extra special because it went to a family that is near and dear to our hearts. The transformation of this home is nothing short of incredible. We completely gutted this one. From new drywall, trim, lighting, paint, doors, flooring, kitchen, and bathrooms, this home looks brand new. We love how this one turned out!
>
FULL GALLERY

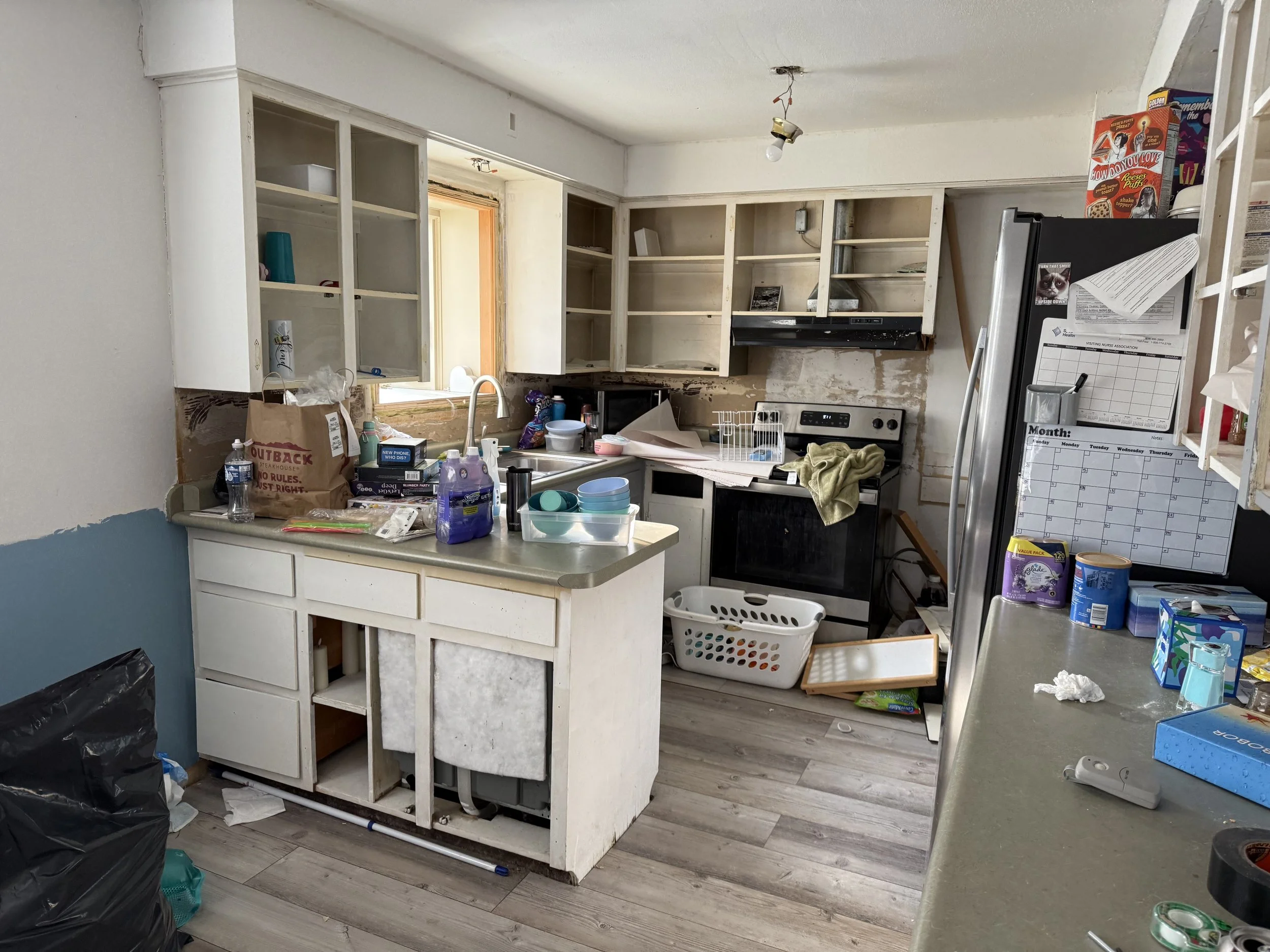
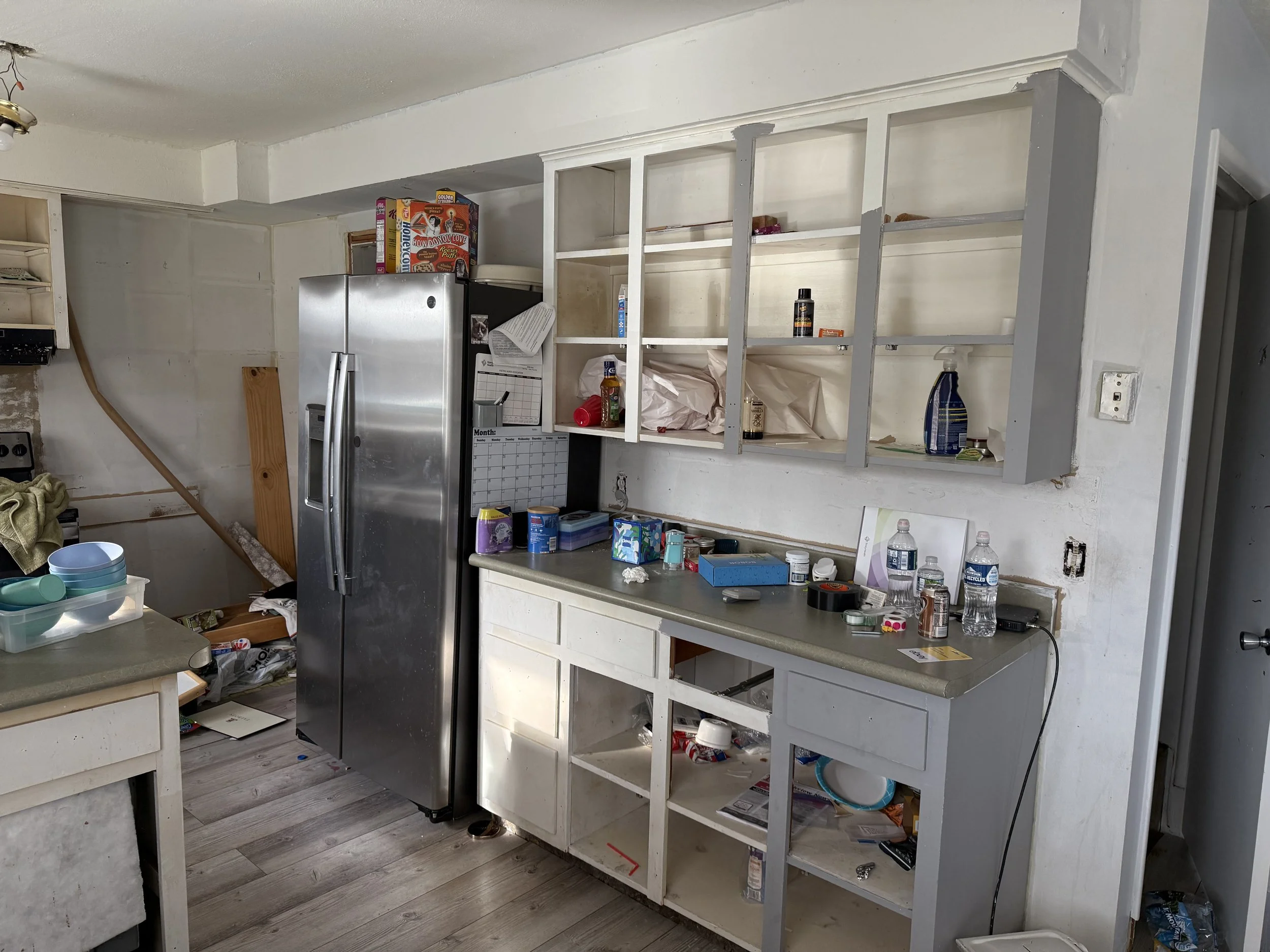























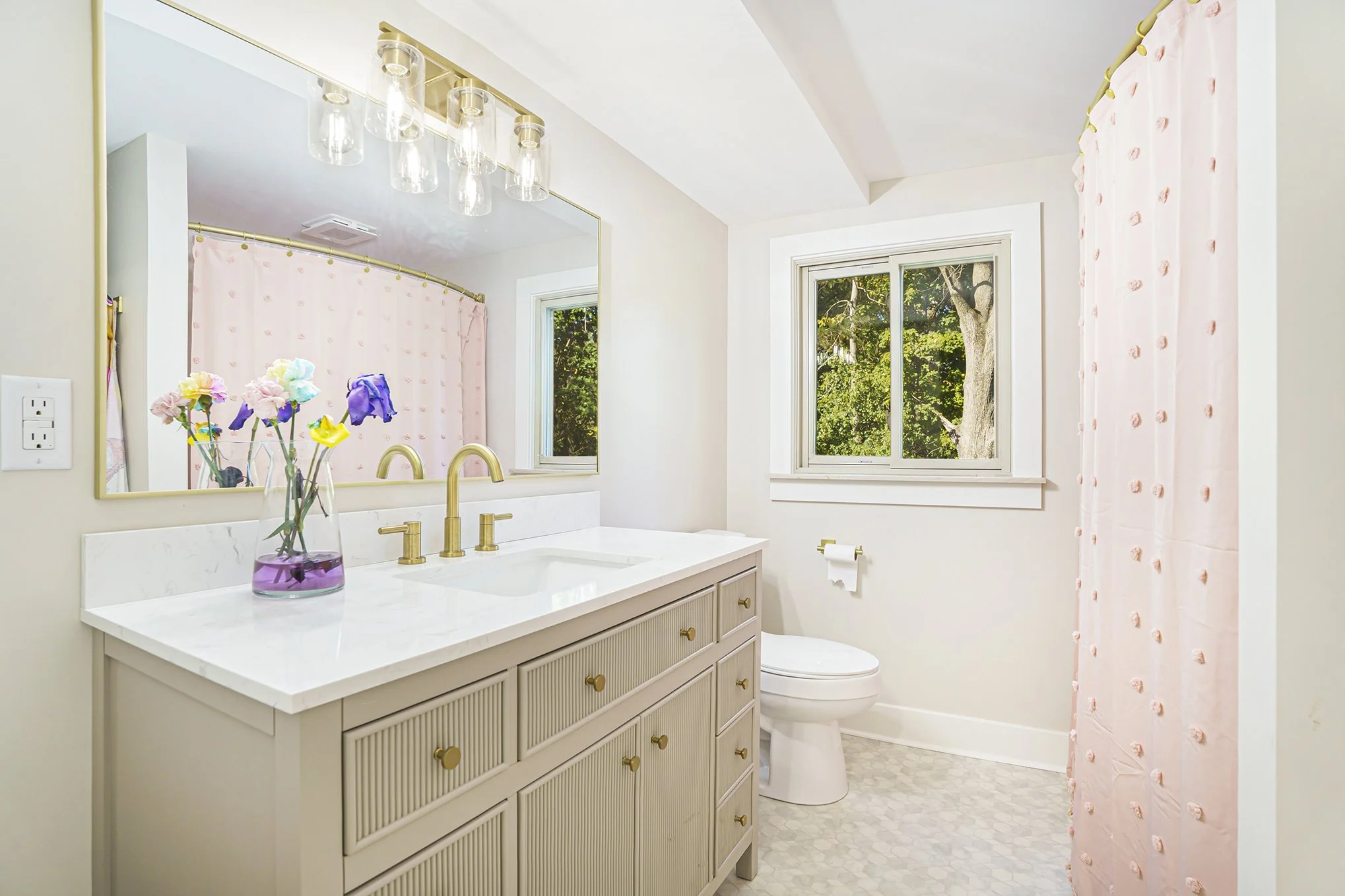





3272 College
BEFORE AND AFTER
One of our favorite remodels to date! This home was looking tired and needed to be brightened up. The biggest transformation was removing a wall between the kitchen and dining room. We extended the hardwood floors into the kitchen and refinished into a very light color. We added a half bathroom on the main floor and pantry area.
>
FULL GALLERY
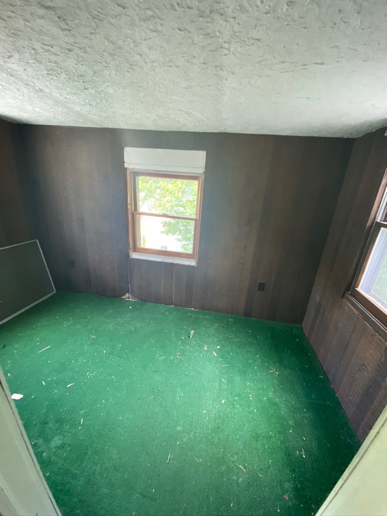
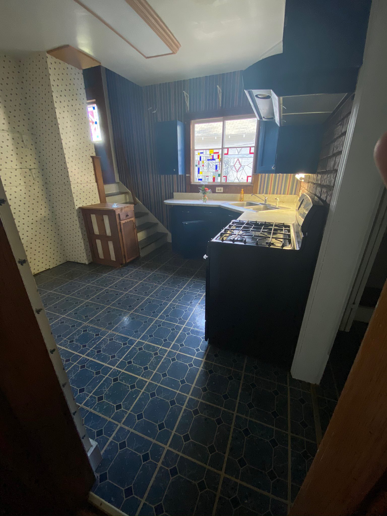
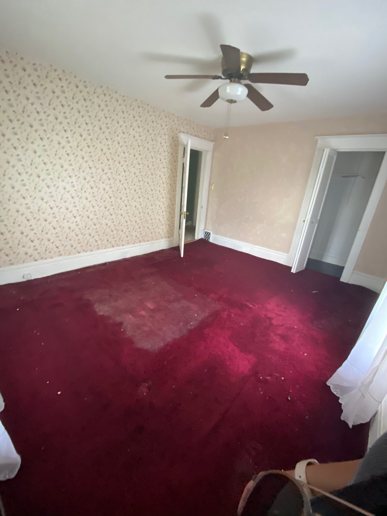
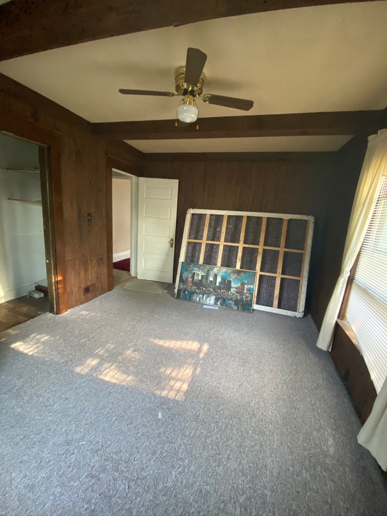
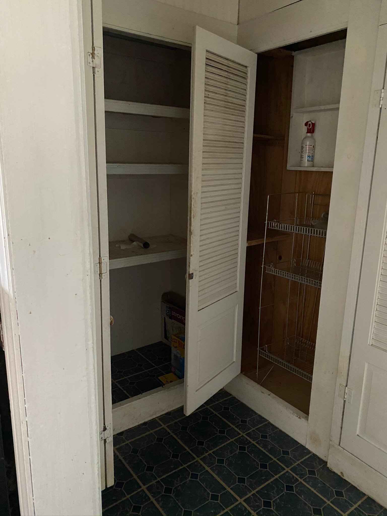
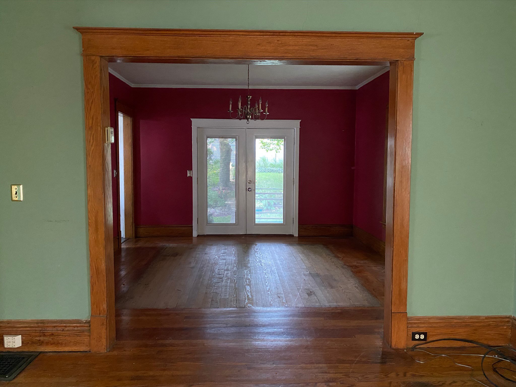
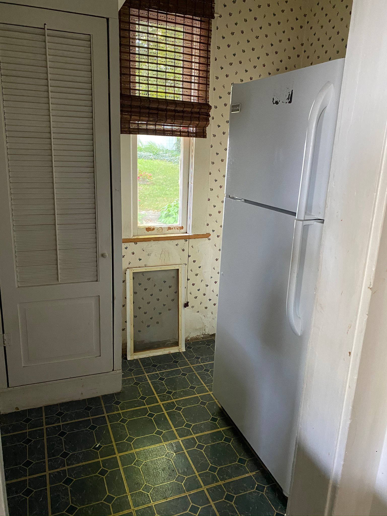
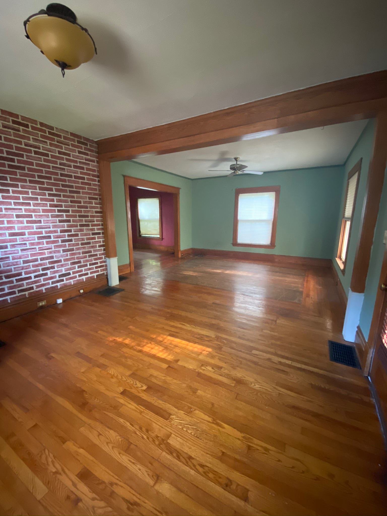
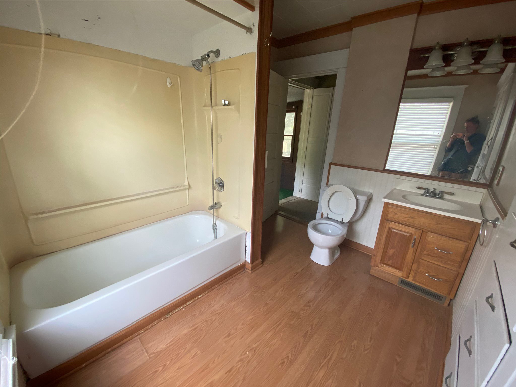
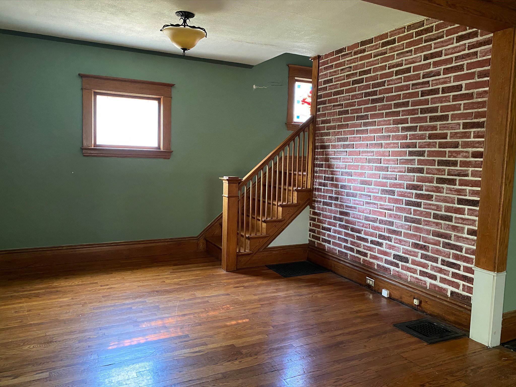
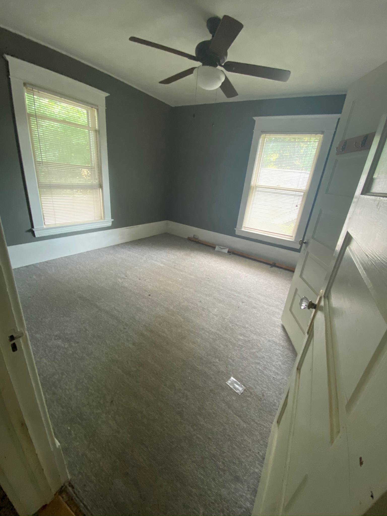
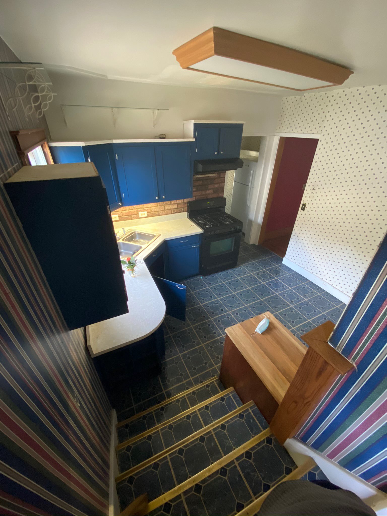
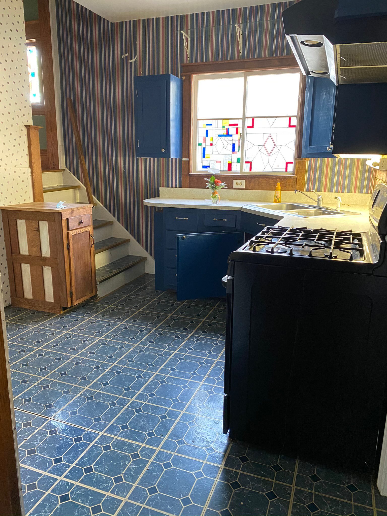
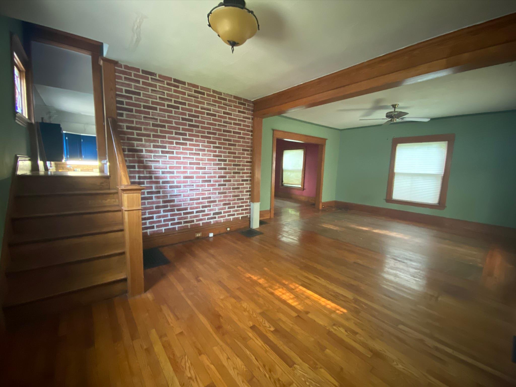
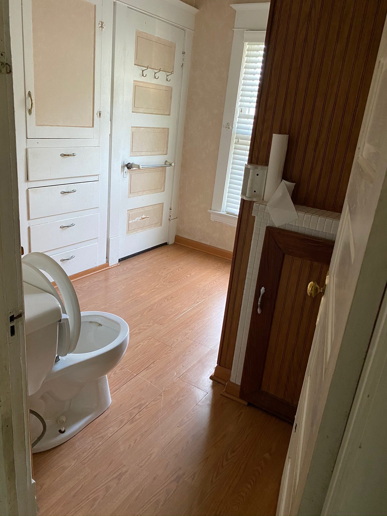
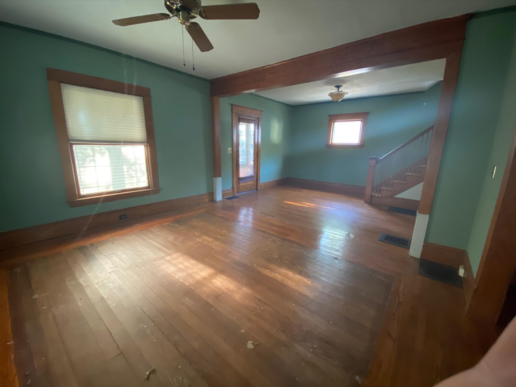
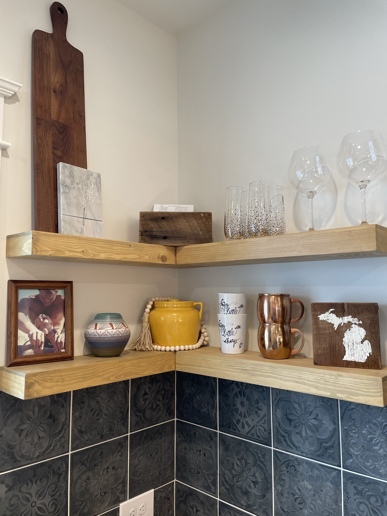







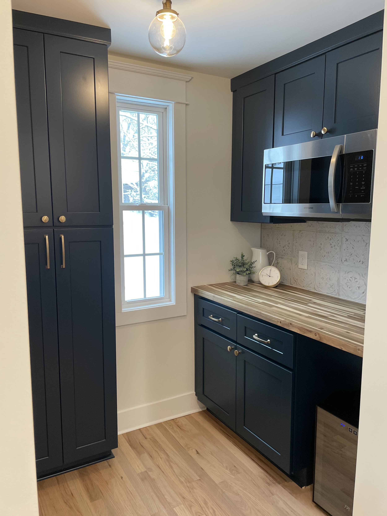












1234 Laurie Gail
BEFORE AND AFTER
This home had been neglected for years and needed significant clean up and cosmetic work. With a conservative budget we were able to significantly transform this home. The kitchen was updated with painted cabinets and countertops, new hardware, backsplash, and appliances. The bathroom tub and shower surround was reglazed to give it a fresh, clean look. A new vanity, quartz countertop, and toilet finish off the bathroom. The main floor was painted, hardwood floors refinished and kitchen floor tile reglazed. When finished it provided a beautiful home for our client to move into.
>
FULL GALLERY
































660 3 Mile
BEFORE AND AFTER
Cosmetically dated on the main floor this home now features a new kitchen, bathroom, refinished hardwood flooring and more. The upstairs was completely gutted. Now featuring new windows, insulations, drywall, trim, flooring, paint and a new bathroom added completed this home. The exterior needed a full paint, roof, and concrete work. We loved working on this remodel. We were able to get creative with finishes to compliment the timeless and classic build.
>
FULL GALLERY























































832 9TH ST
BEFORE AND AFTER
This home was our most challenging project. The condition was the worst of the homes we’ve worked on, but we were up for the challenge. After 7 months of work the home was complete. Aside from the framing and floor joist, everything in this home inside and out was new. We started with the important, but hidden items. New electrical, plumbing, insulation, drywall, subfloor were done. Then we moved onto new flooring, paint, light fixtures, trim, doors, windows, kitchen, bathroom to finish this what felt like a never-ending project. The exterior now features, new doors, siding, fence, roof, concrete driveway, sod laid yard, and more. Although the profit was minimal on this home we were happy to put a really nice home on the market for a buyer.
>
FULL GALLERY


























































616 Thomas
BEFORE AND AFTER
Beautiful, historic home lost its character and charm. Our goal was to resort its original beauty with modern features. The plaster walls were skim coated, hardwood floors refinished, and new paint throughout. New fireplace, kitchen, and bathroom on the main floor. The upstairs was gutted and finished with new drywall, trim, doors, and carpet. The primary suit was added using a nursery room connected to the bedroom. A closet was added with a large bathroom.
>
FULL GALLERY

































123 Ivanhoe
BEFORE AND AFTER
Located in one of Grand Rapids best school districts, this home had great bones, but needed some major changes to fit a growing family. The lack of bathrooms and living space were the problem. This home transformed from a 3 bedroom, 1 ½ bathroom to a 4 bedroom, 3 bathroom. The basement was finished adding a large living space, wet bar, two bedrooms, and a full bathroom. This home was completely updated from top to bottom, interior and exterior. Exterior the home needed to be resided, new roof, windows, gutters, garage door, deck, stone front, and landscaping. The interior was updated with new flooring, trim, paint, and high end finishes in the bathrooms.
>
FULL GALLERY
































6890 east sternberg
BEFORE AND AFTER
This home is situated on a beautiful 10 acres. Although the land was the draw, the home was in rough shape. Smoke damage and years of neglect, this home needed help. Bathrooms, kitchen, flooring, trim, and doors were all removed. The home was cleaned and sterilized. Then the fun began. The home now features a gorgeous new kitchen and bathrooms. The large living room was beautifully painted, a new fireplace insert added, and vinyl plank floors added. The home features so many beautiful spots for lights to hang we purchased high end light fixtures to really showcase the space and give the home an elevated, grand look. This home, now brand new, is ready for its new owner.
FULL GALLERY




































618 innes
BEFORE AND AFTER
In the heart of Grand Rapids the home is situated perfectly within walking distances to many of the city's favorite shops and restaurants. We took a quirky layout and made it functional. New paint, flooring, countertops, appliances, bathrooms, and some exterior updates.
FULL GALLERY









































Paddington
BEFORE AND AFTER
This 20 year old home needed a cosmetic refresh. The home was painted, new flooring, painted cabinets, quartz countertops, and new appliances were just a few of the updates done. The home had great structure, a huge yard, and a wonderful location. It just needed to be brought back to life.
FULL GALLERY





























"BRANDI AND NATE HAVE HELPED US BOTH SELL AND BUY OUR HOMES."
They go above and beyond with the selling and home buying process. They even took a weekend to help us fix our backyard retaining wall so it would help with the selling of our home. We recommend Brandi and Nate with Reeds Realty to all of our friends and family. We would not trust anyone else with the selling or buying of a home.
-- KRYSTA - SPRING LAKE --


